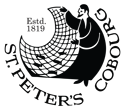St Peter’s provides excellent facilities for community activities. Applications are being received for renting these facilities for a wide variety of community events.
Below are some of the facilities available. Information concerning their availability and rental fees, which are negotiable according to the nature of the event, can be obtained by calling (905) 372-3442 or by e-mailing info@stpeterscobourg.org.
Please Note: For those wishing to rent rooms on a repeat basis, please call the office at (905) 372-3442 for a discount to these rates.
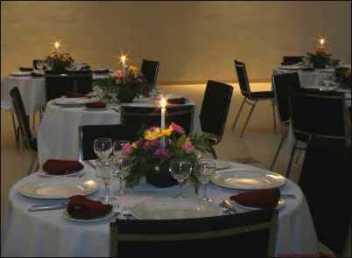
The Great Hall
Large room for receptions, dinners, and meetings/conferences. Tables and chairs are part of contract and will be arranged to client’s specifications. (diagram to be received when contract is signed)
Washrooms are available on the same floor in the corridor leading to the Church, and in the nearby Hutton Room. Washrooms are also available on the Basement level, which can be accessed by stairs or elevator.
The room dimensions are 39 feet by 51 feet.
Maximum occupancy 120, but will seat 100 for dinners
Availability
9:30 am – 3:30 pm or 4:00 pm – 10:00 pm +
Daily Rate: To be negotiated
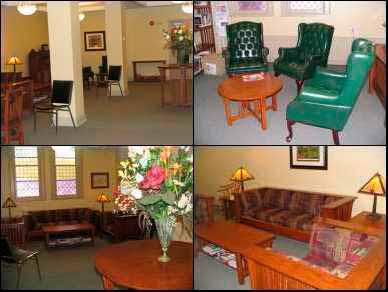
Hutton Lounge
A bright spacious room suitable for meetings and receptions.
Washrooms are integrated into the Hutton Lounge, with additional washrooms on the same floor in the corridor leading to the Church, as well as on the Basement level, which can be accessed by stairs or elevator.
The room dimensions are 33 feet by 35 feet.
Maximum occupancy 40 (35 seated)
Availability
9:30 am – 3:30 pm or 4:00 pm – 10:00 pm +
Daily Rate: To be negotiated
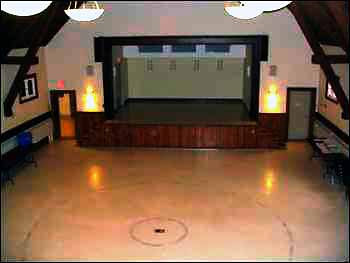
Sheppard Hall Auditorium
-
On second floor of Sheppard Hall (Parish Hall), elevator available
-
Large heritage room with traditional beamed ceiling
-
Washrooms are available on the Ground floor in the corridor leading to the Church, and in the Hutton Lounge. Washrooms are also available on the Basement level. The Ground floor and Basement level can both be accessed by stairs or elevator.
-
Stage and piano available
-
Suitable for receptions, performances and conferences
Tables and chairs are part of contract and will be arranged to client’s specifications, subject to the maximum capacity of the room. (diagram to be received when contract is signed)
The room dimensions are 36 feet by 42 feet.
Maximum occupancy 65
Availability
9:30 am – 3:30 pm or 4:00 pm – 10:00 pm +
Daily Rate: To be negotiated
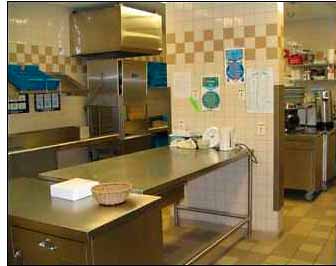
Kitchen Facilities
-
Includes use of kitchen, china, wine glasses and cutlery (Client must provide own linens).
-
All dishes and cutlery etc. must be washed and returned to storage by client / caterer.
-
A private washroom is adjacent to the Kitchen for the use of caterer, serving staff, etc.
